Hans Sloane, after whom Sloane Square is named, was an avid 18th century collector and founder of the British Museum. The art of collecting has appropriately inspired the design and concept scheme for The Draycott.
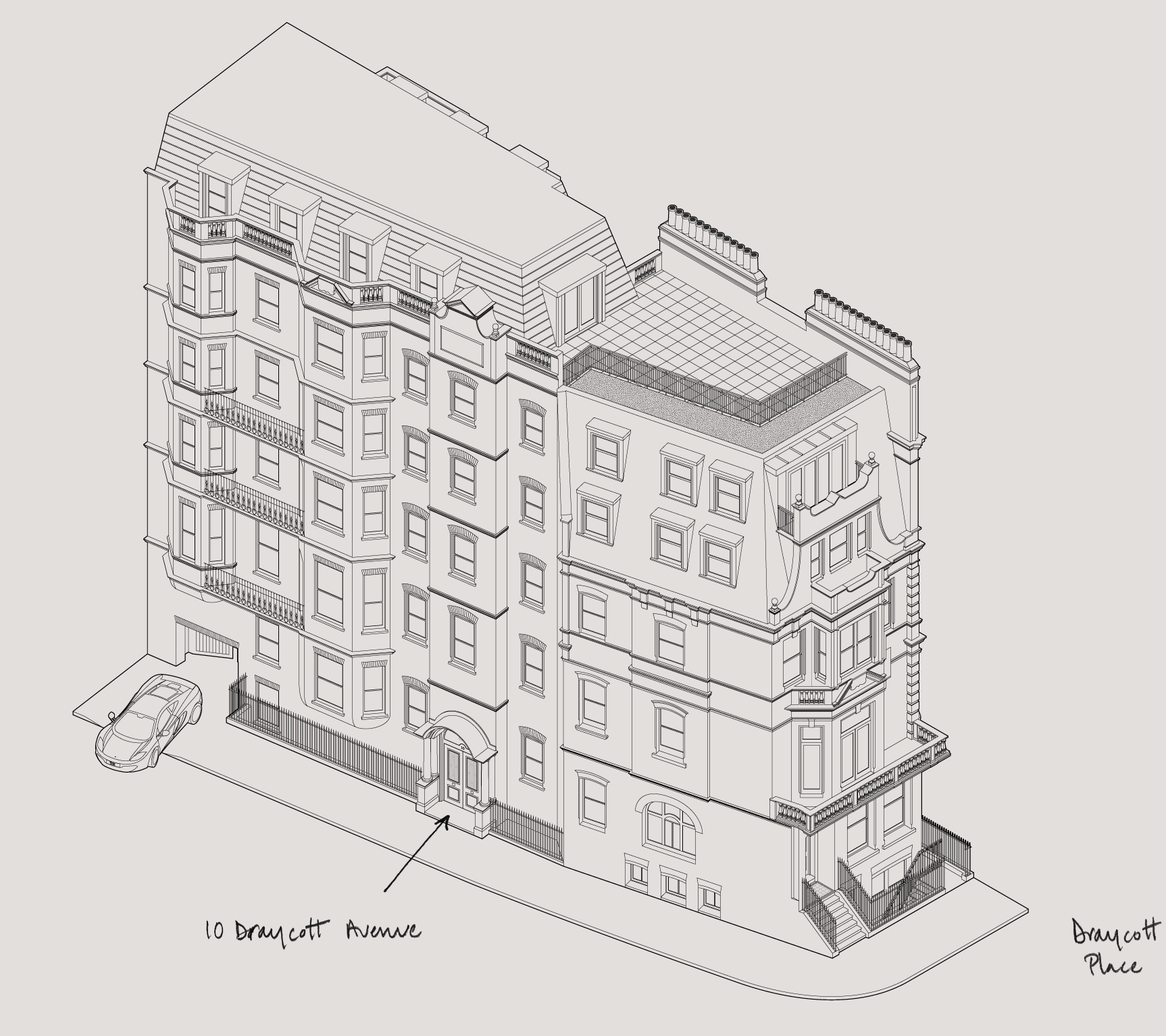
While the building has itself a familiar Sloane Square prominence, the interior fabric has been stripped away, subtly replaced with an all-new structure that reinterprets the key traditional principles, while at the same time introduces a new interplay of classical and contemporary design styles.
The Context
The Victorian end of terrace property on Draycott Place is in the ‘Pont Street Dutch’ style, a term used to describe the tall gabled façades of this area of Chelsea and Kensington which is reminiscent of the distinctive gables and varied fenestration of Dutch 17th century buildings.




Behind the historic facade, an entirely new interior awaits. Design details throughout are inspired by the building’s context and Dutch upbringing.
The Vision
The team at 1508 noticed a Dutch influence to the tall gabled façades along Draycott Place, and mirror these influences inside. Details, such as the stone flooring and the specialist joinery, will remind you of Flemish baroque paintings, but completely reimagined to a contemporary palette.

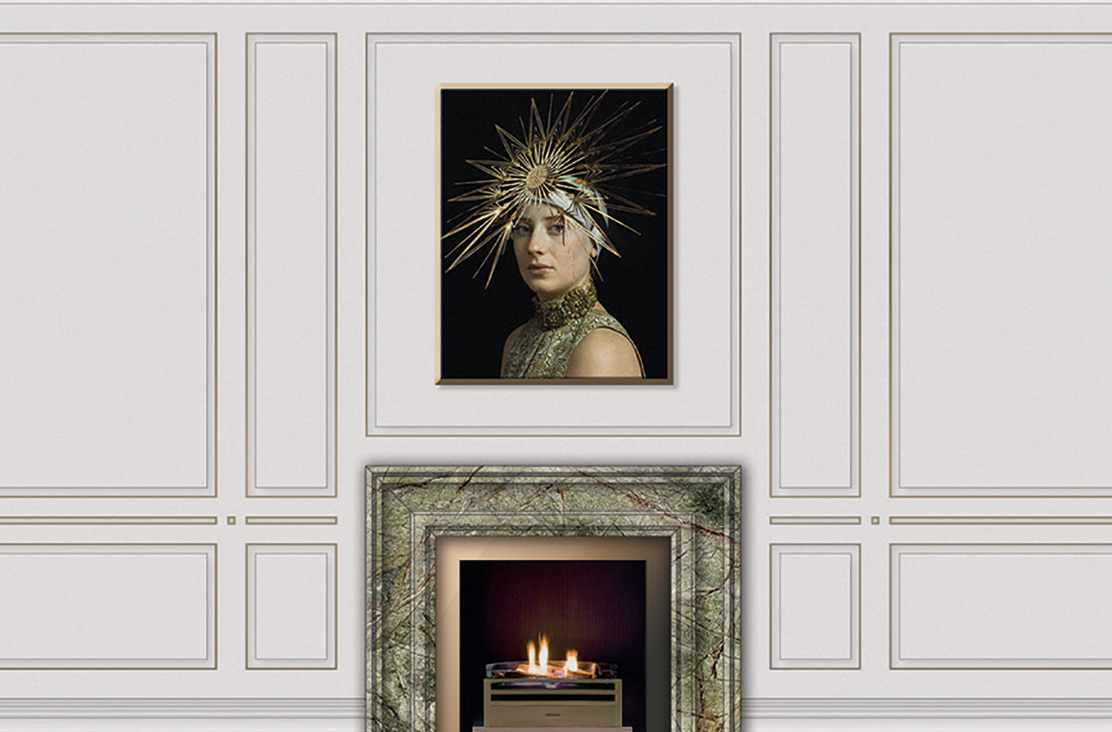


As you walk through the apartment, you may catch yourself looking twice at the collection of art pieces and sculptures, inspired by a Victorian love of decoration.
The Craftsmanship
The Draycott is a limited edition of bespoke apartments, each of an individual specification. Designed to blend the best of materials, hand-crafted by a wide-range of UK suppliers to create a hierarchy of specialist interior finishes.
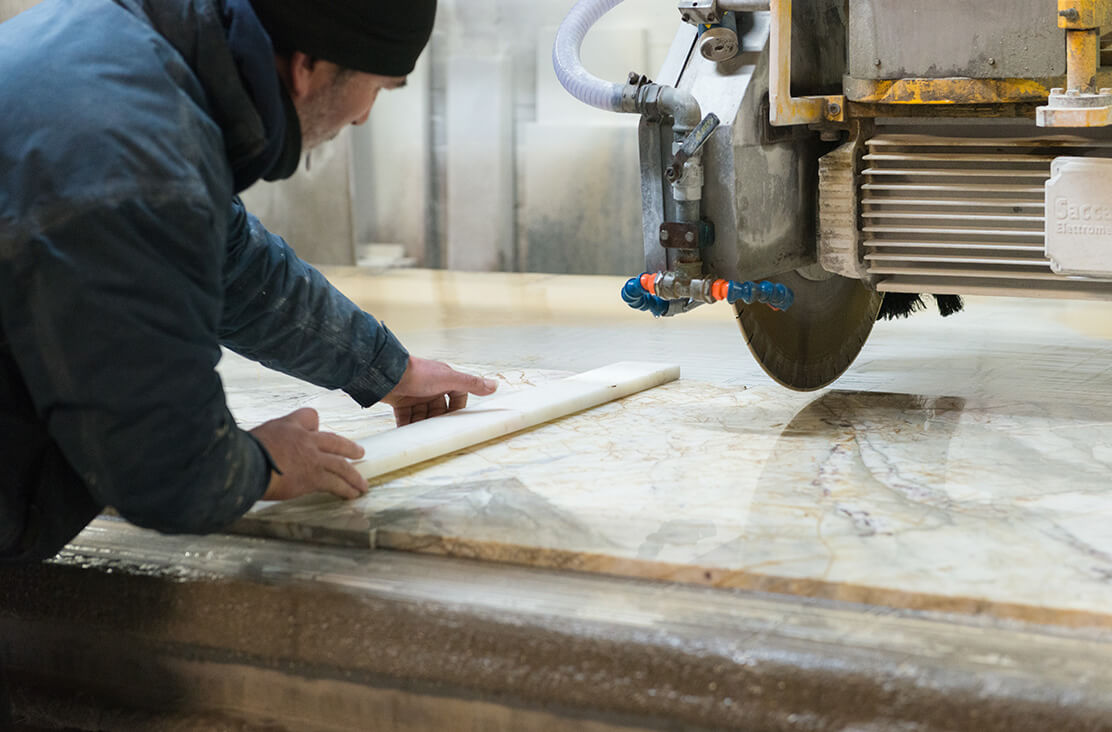



These photos were taken in a Greenwich workshop specialising in hand carved and crafted stonework. In these examples, different marbles are being cut and polished for installation at The Draycott.



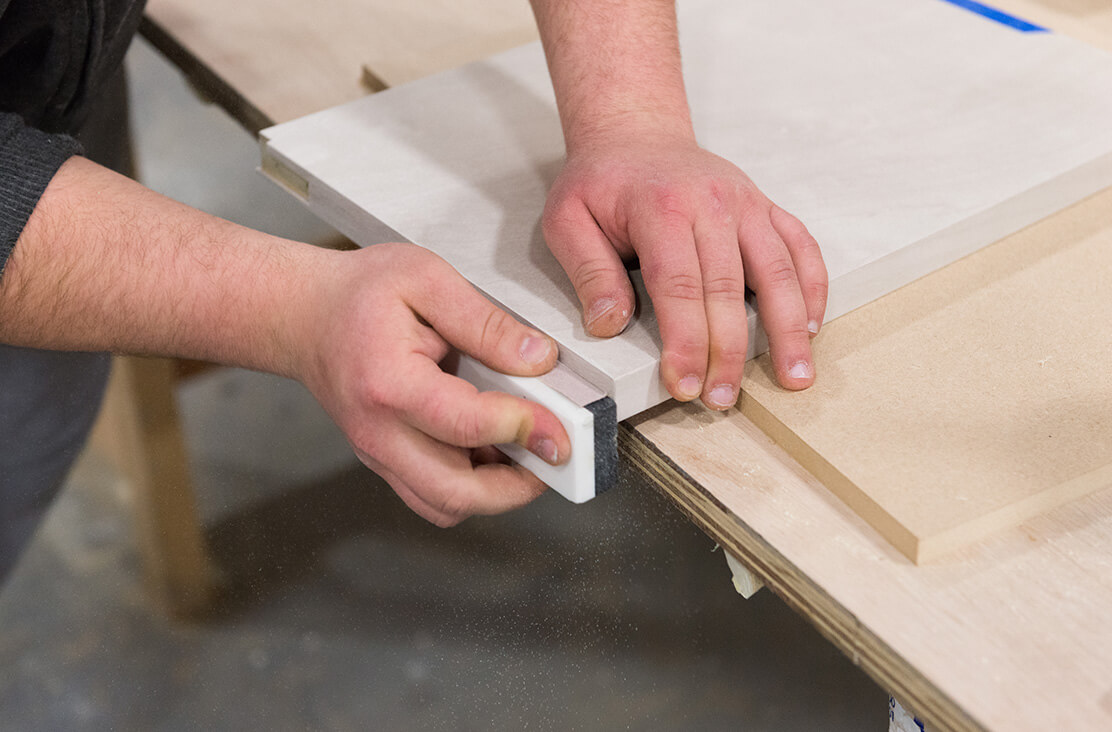
The apartments will all benefit from hand crafted bespoke joinery. These images of a Cotswold workshop illustrate The Draycott timber joinery, doors and architraves in the making.
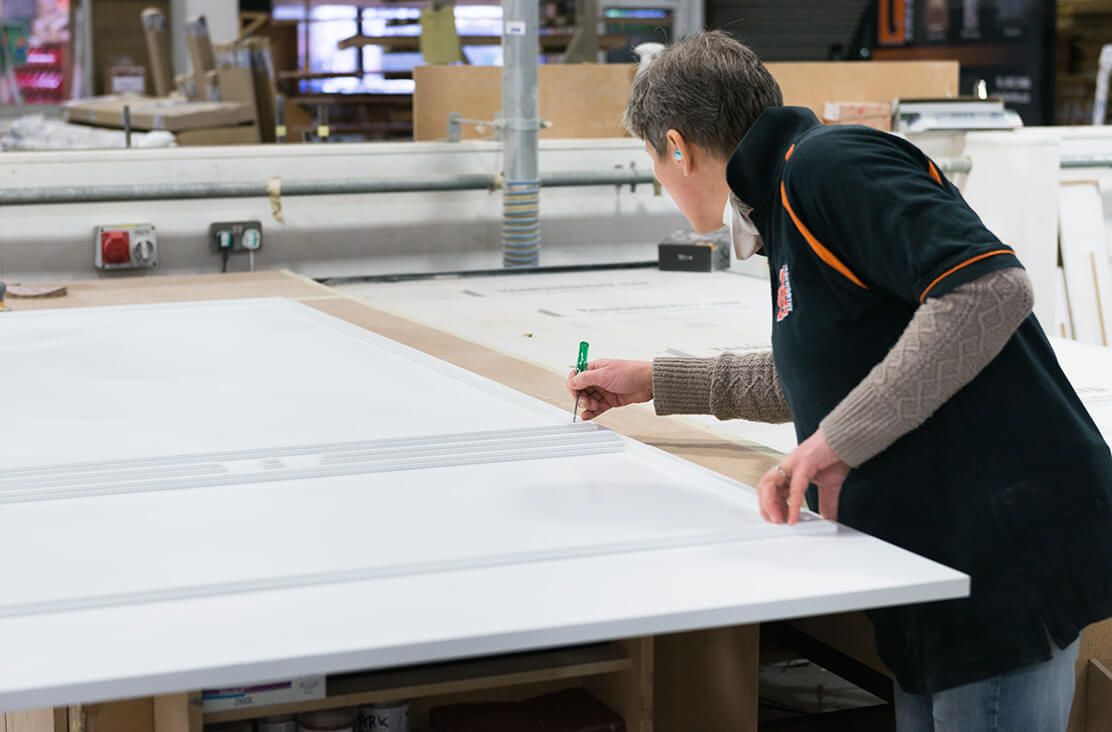
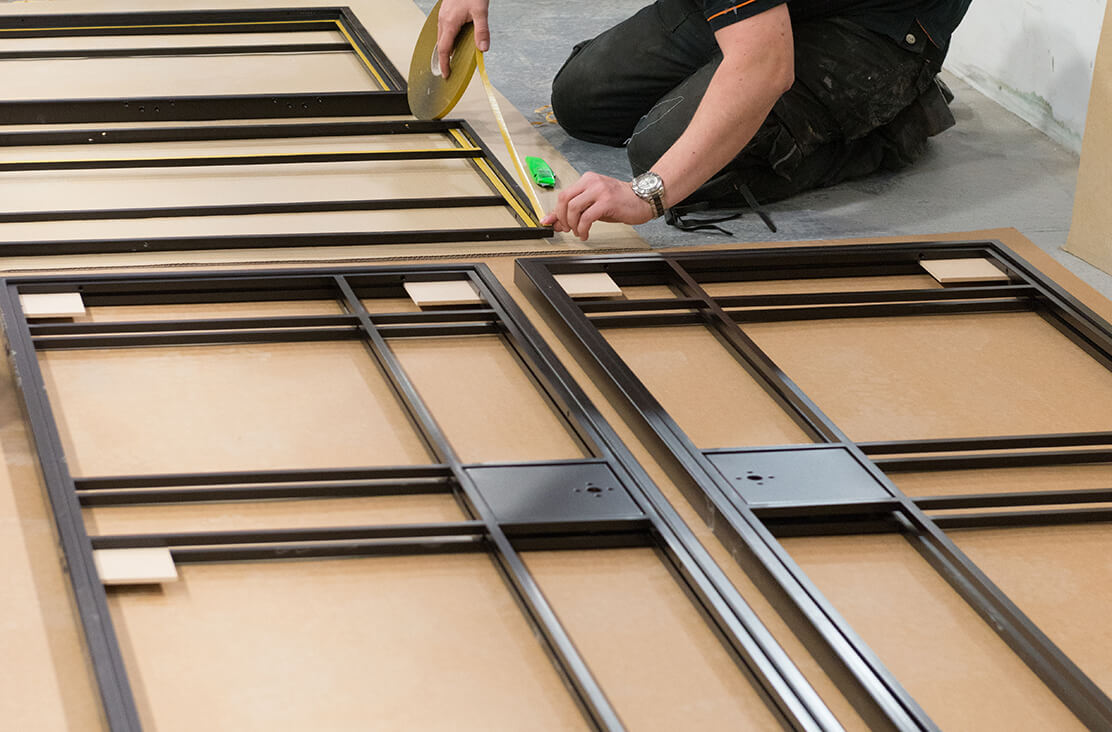

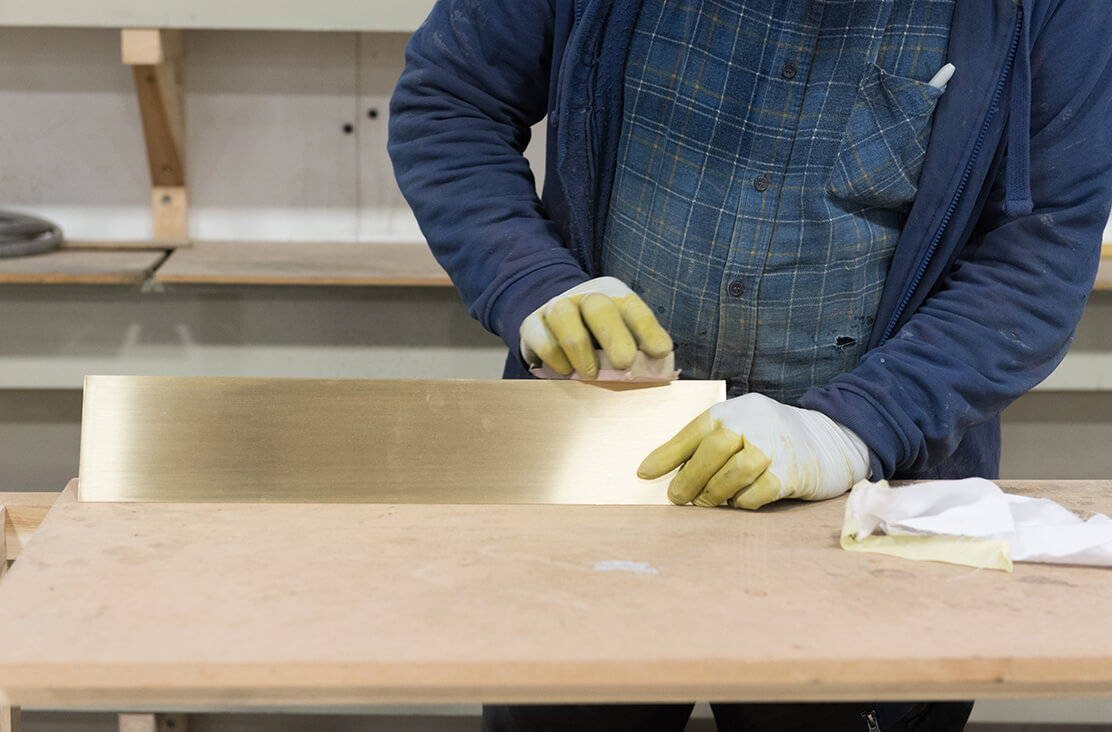
Images of the bespoke metal and sliding doors in the making together with specialist cabinetry. The Hereford based specialist joiners have made a significant investment to use all their waste materials to heat the workshop. Truly and innovator in both sustainability and craftsmanship.

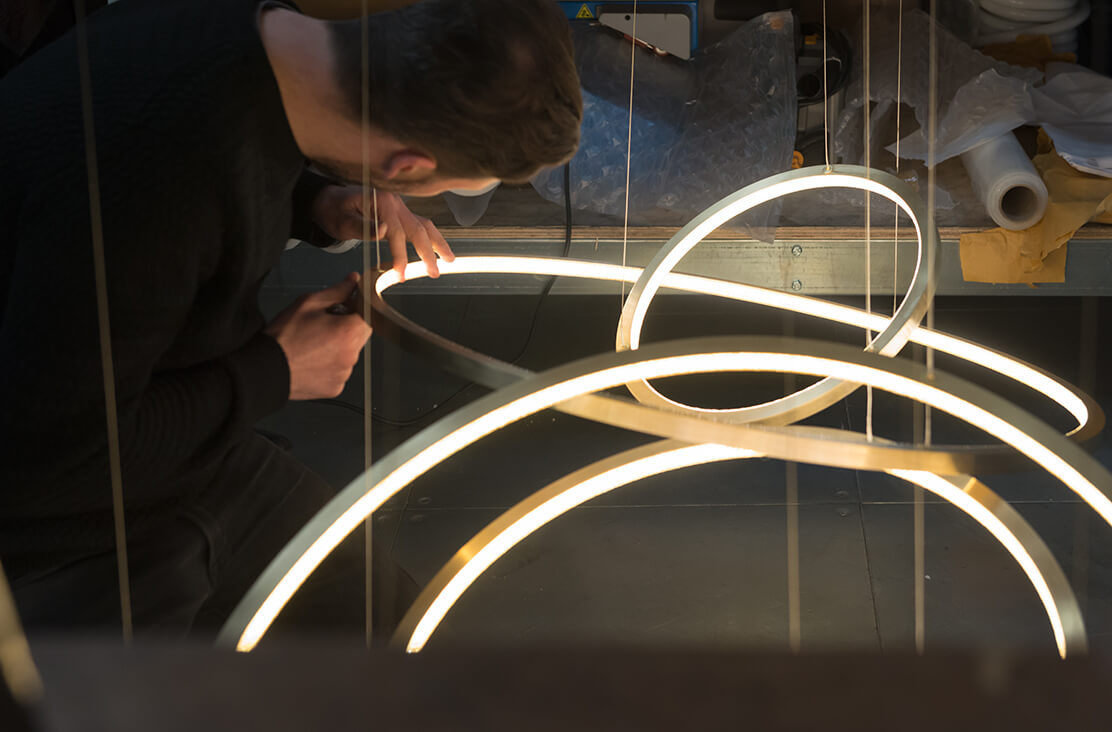
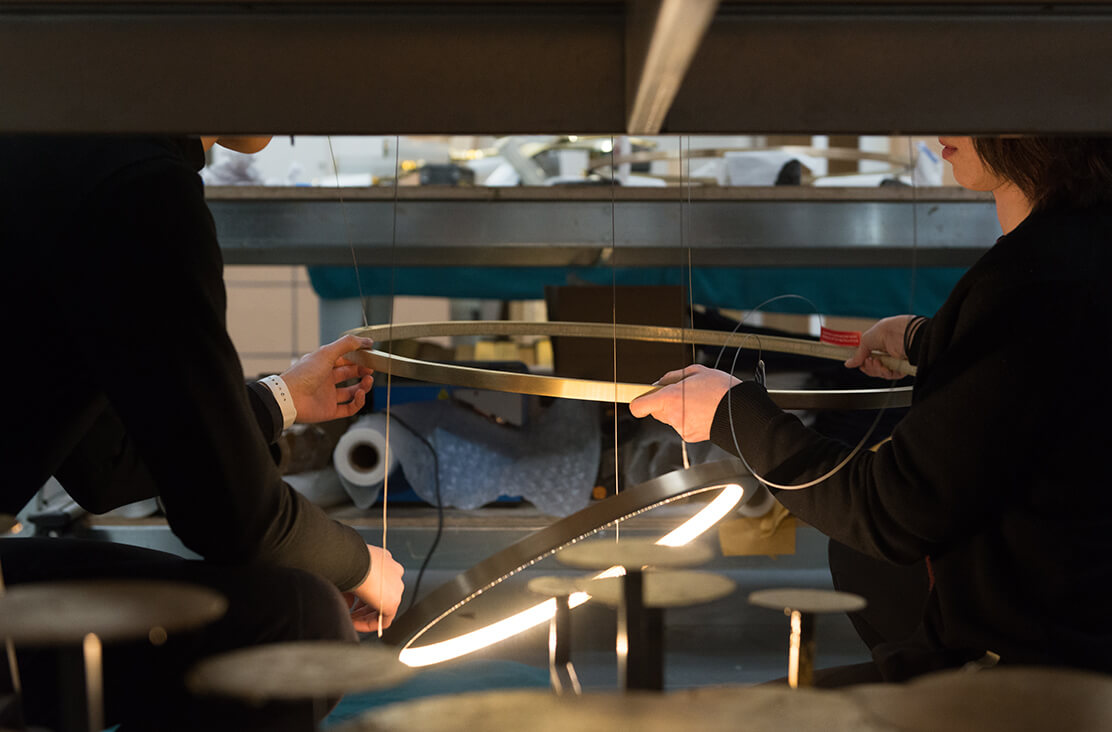
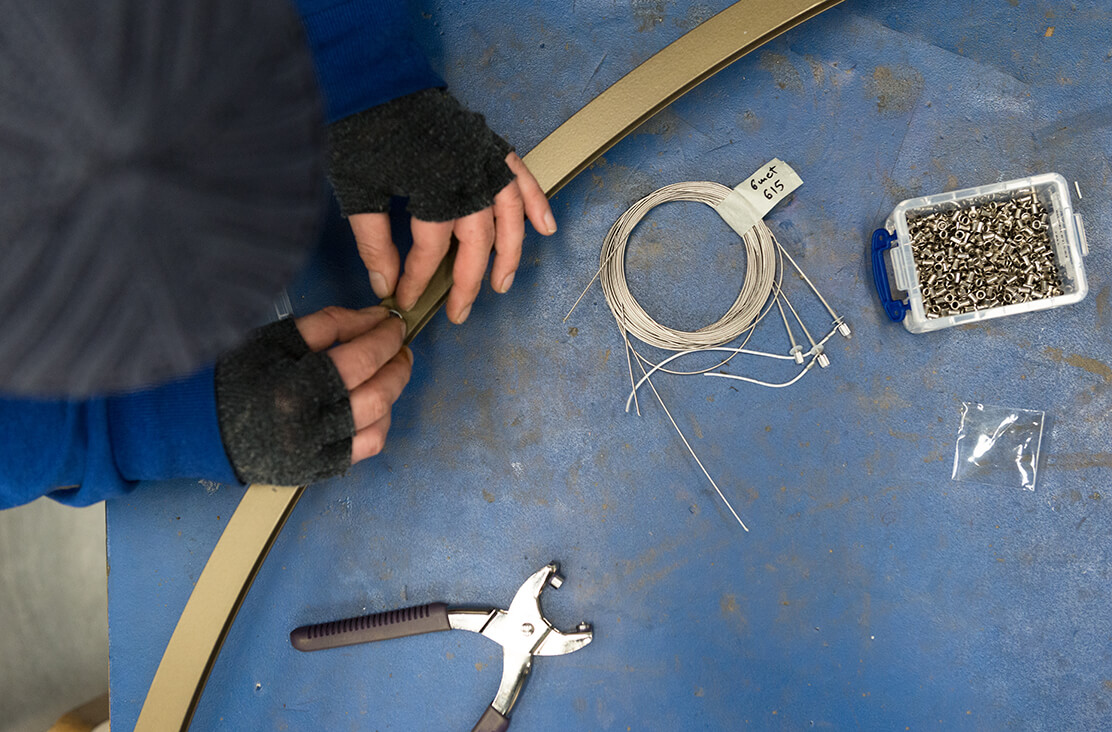
The chandelier in Apartment Two is something to behold. The composition of circles was designed and crafted by the London-based Cameron Design Studio. Sculptural and modern, it now hangs above the dining room where it appears to float weightlessly above the dining table.
The Team
The Draycott brings together a highly-acclaimed and skilled team of developers, designers, professional consultants and trade contractors, each with a passion for creating exciting, high-impact spaces in which to live.

Chepstow
Advisory Ltd
CAL was founded by Annabel Cochrane in 2016 as a property advisory business. CAL uses its extensive network of contacts to identify special opportunities, curates the design concepts and thereafter provides development management services for generating enhanced returns.

Architecture:
B3R
B3R is an architectural practice dedicated to a design-led process, rather than process-led design. This is backed by the belief that both client and artefact are best served when the architect responsible for the initial design remains with the project for its duration; guiding the design from conception to completion.
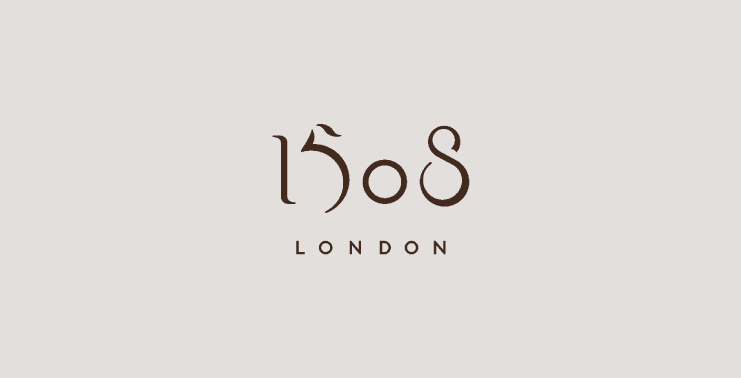
Interior design:
1508 London
1508 is a London-based design studio that creates exceptional residences and interior spaces. Their designs are not formulaic or style driven, but derived from measured principles and inspired by history, geography and the vernacular of the architecture – and therein lies their point of difference.

3S Capital
3S Capital is a private investment and operating group built around three core verticals: Construction, Real Estate, and Manufacturing. The group is active across the full real estate lifecycle, from development and value-add to income-generating assets and selective exits. 3S Capital has delivered several luxury developments. Its latest super-prime residential project, The Melgrano on the Dubai Water Canal.
